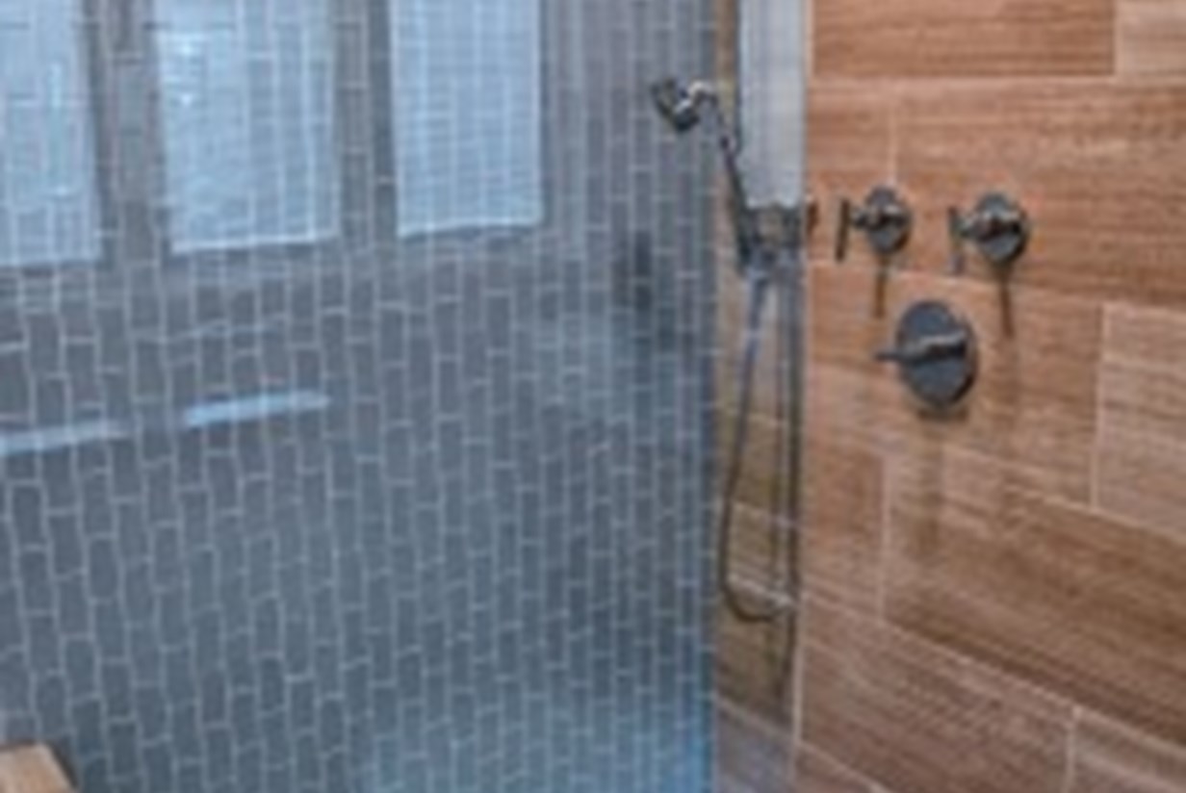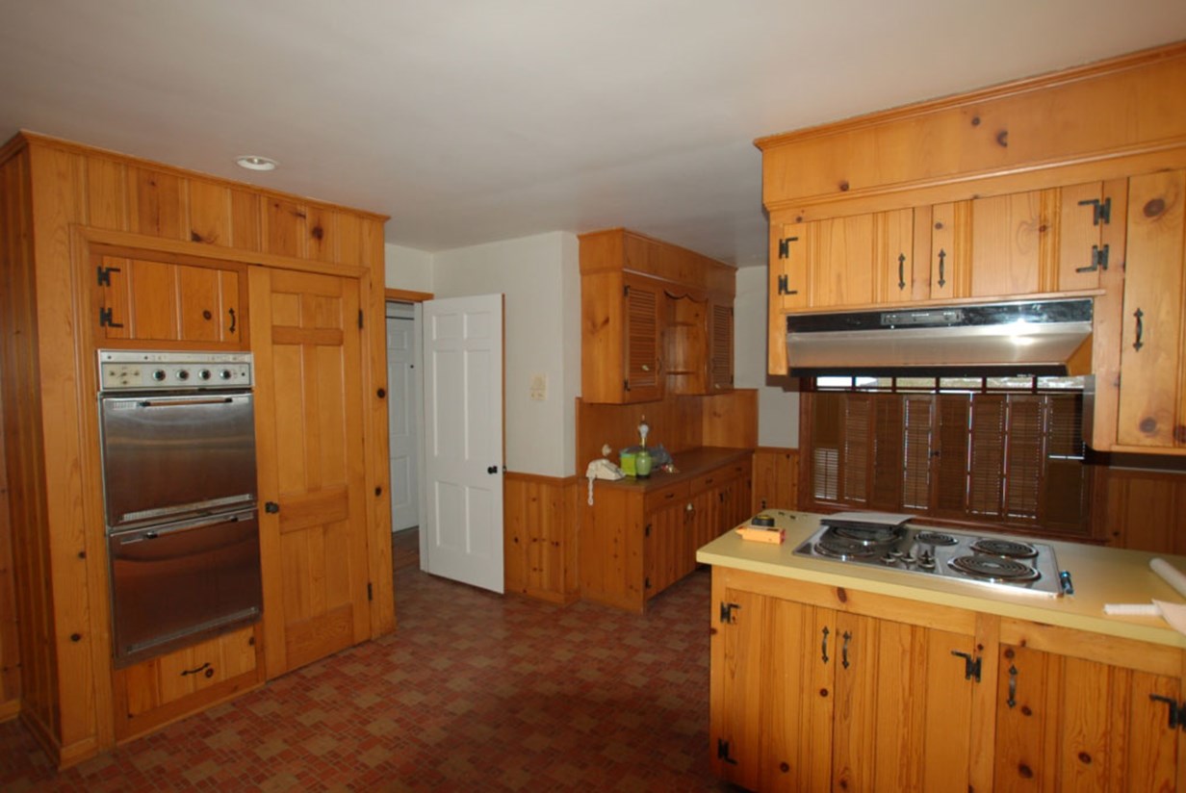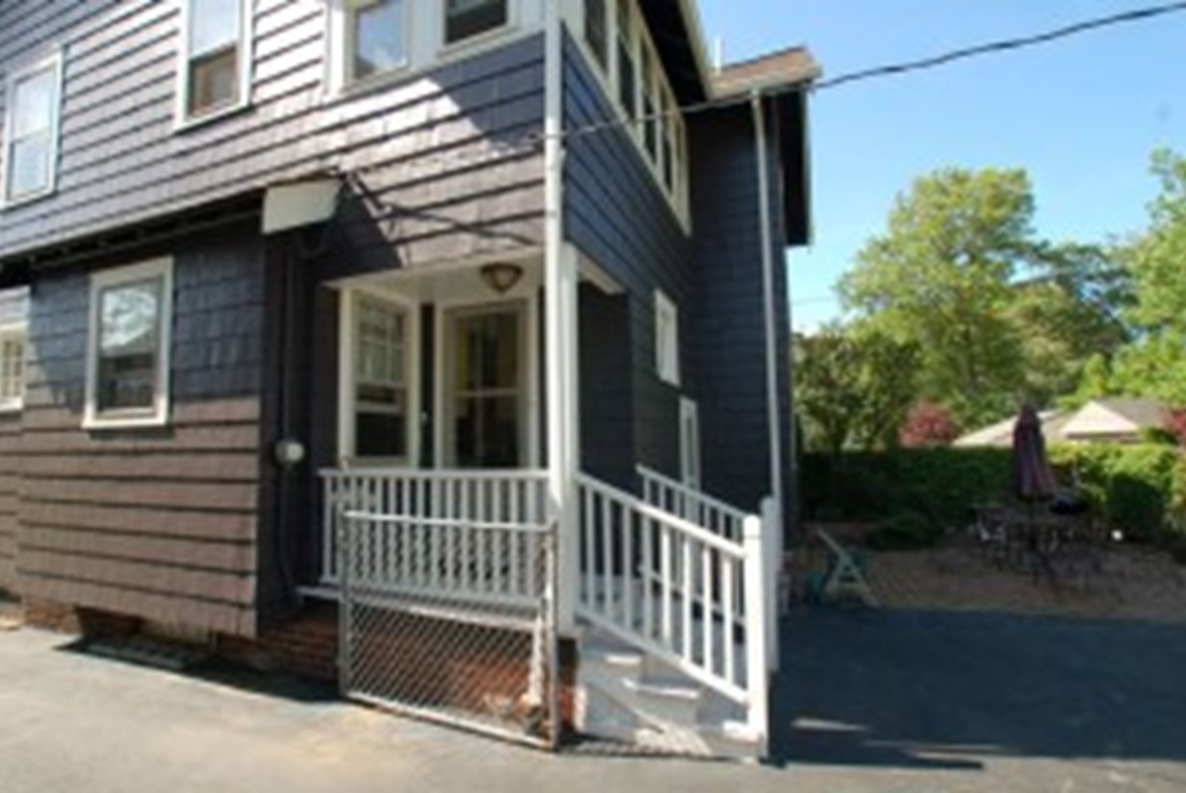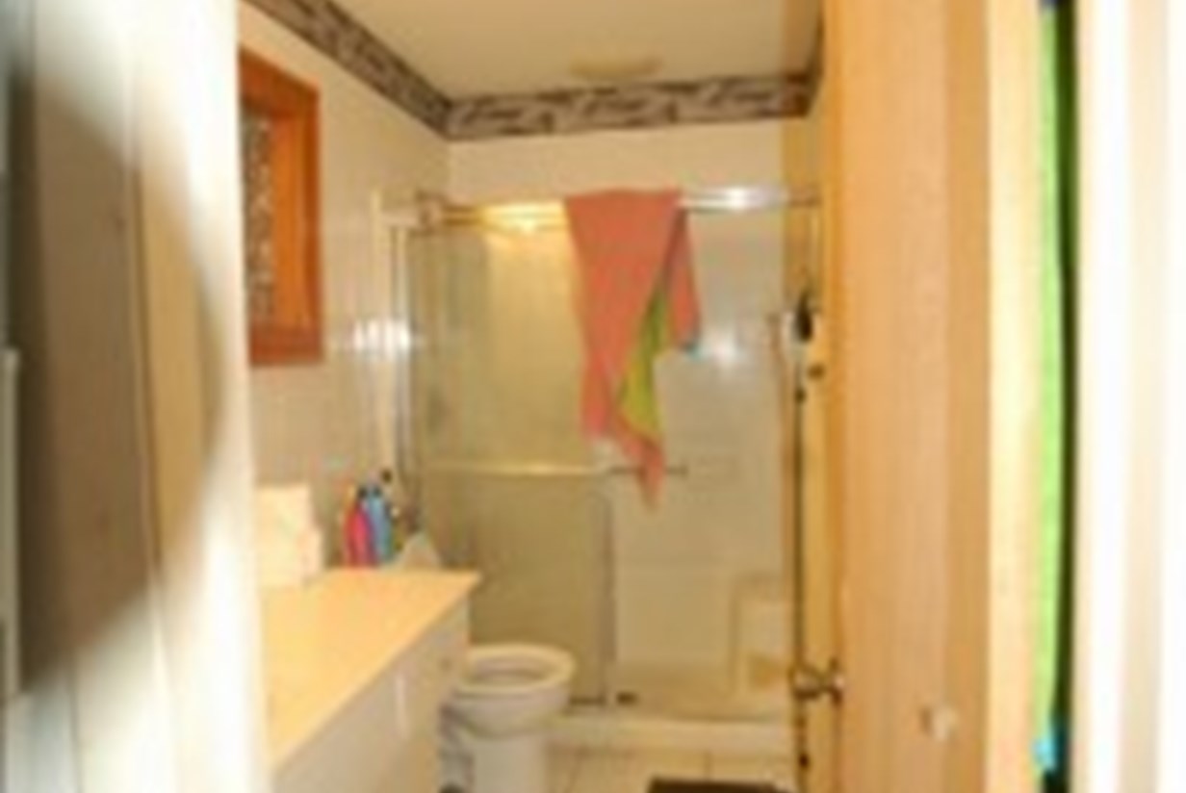
Award Winning Shaker Heights Kitchen and Bathrooms, Dining Room and Living Room Remodel
Project Summary: This contemporary multi-level split home constructed in 1956, was designed by famed architect George Burrows who designed many homes in the Shaker Heights area. While the couple loved the architectural style of the home, almost everything in the home was original and improvements for modern living were badly needed. Our Challenge: Our charge was to reconfigure and remodel spaces to accommodate today’s way of living and create a new contemporary feel that fits the home and family’s style. …

Award Winning Moreland Hills Kitchen Remodel
Project Summary: The client inherited her childhood home in Moreland Hills which her parents had built in 1955. Starting with the kitchen, the client was looking for an updated look that remained true to the home’s character and preserved its ‘great bones.’ Our Challenge: The challenge was to take a dated kitchen, with materials such as knotty pine cabinets, yellow laminate countertops, faux brick vinyl floors, and an awkward layout, and create a beautiful, functional kitchen that was great for …

Award Winning Lakewood Kitchen and Back Porch Remodel
Project Summary: Lakewood, Ohio offers beautiful old homes with loads of character, charm and detailing you just can’t find in a newer home. Sometimes the tradeoff for all of the old character is space. Small kitchens are a trademark in most Lakewood homes which is what brought John and Terri to Hurst Remodeling, They had worked hard to preserve the character of their home built in 1922, but they were tired of living with their cramped and dated kitchen. Our …

Award Winning Pepper Pike Master Bedroom and Bath Addition
Project Summary: Debbie and Steve love their location and had put a lot of work into their home over the years, but they were tired of their cramped closets, and small bedroom and bath. They hired Hurst to create a master suite that would be the ultimate retreat from their busy lives. Our Challenge: The new space needed to not only suit their natural and eclectic style, but it had to be “green” eco-friendly, and also address health issues related …
See more from our Portfolio Galleries
Click the link below to see more Project Tours Case Studies



