Hurst Wins Contractor of the Year Awards 2016
It was a great night for Hurst Design Build Remodeling at the 2016 NARI Contractor of the Year Awards. Hurst, Northeast Ohio’s top remodeler, was awarded three 1st place awards and one honorable mention. “From our very first design concepts to the finishing details by the craftsmen in the field, we all take great pride in the quality of each and every project we work on for our clients. Having this level of dedication recognized by NARI is a great honor, said Pat Hurst, co-owner of Hurst Design-Build Remodel. “NARI training and support helps member remodelers maintain the highest professional standards. It is a very rewarding to be recognized by the industry for our work.”
1st Place Award – First Floor Interior Remodel in Hudson, Ohio
BEFORE 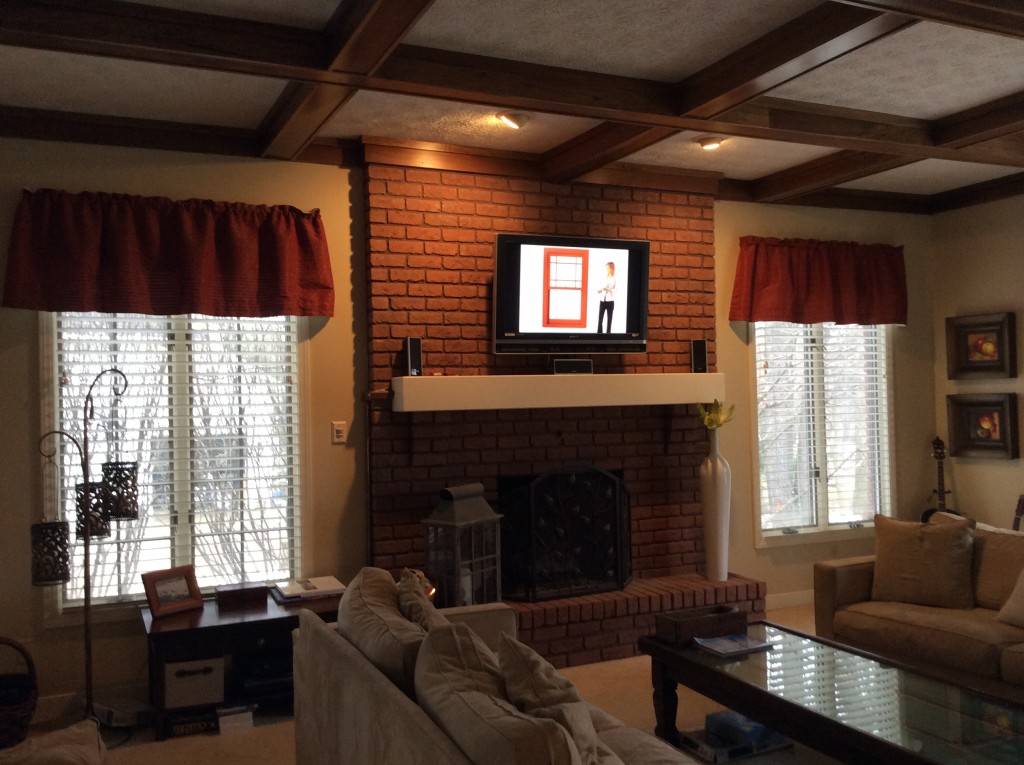 AFTER
AFTER 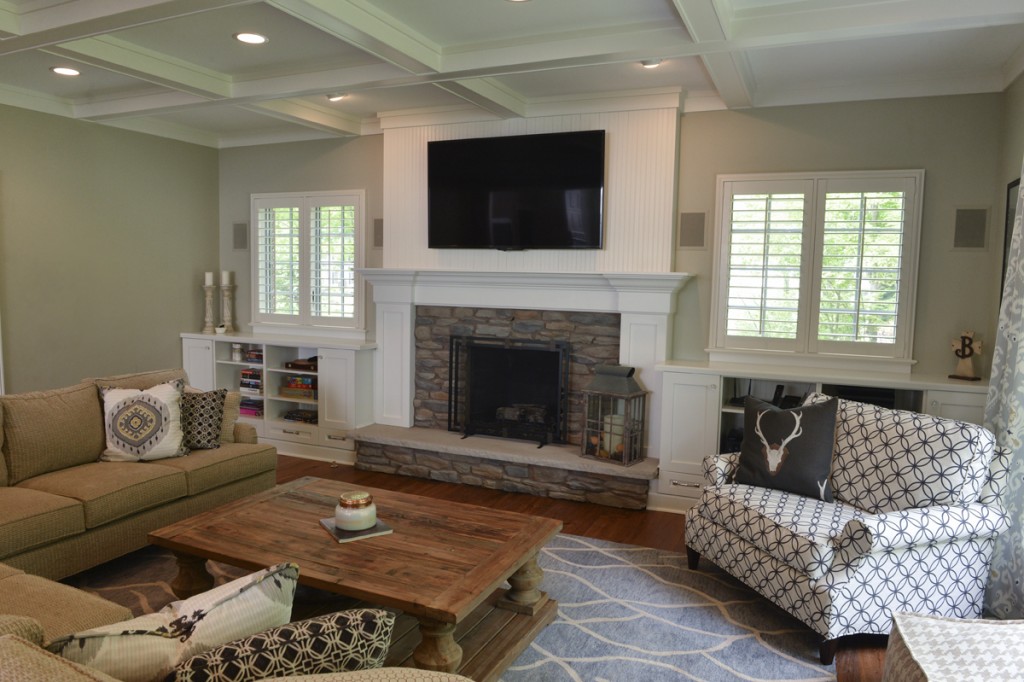
Built in 1989, the client’s large home is located in a neighborhood they love. While the home has plenty of square footage it no longer meets the needs of their large active family. The busy homeowners and their active children are always coming and going from one sporting event to the next. The back hall and laundry room were undersized and offered inadequate storage. Doing laundry was a challenge in a small cramped space. And the homeowners hated having nowhere to hide the dirty laundry when guests entered the home or visited the back hall bathroom.
The look of the home had also become dated over the years. The family loves to entertain and wanted a house they would be proud to welcome their friends and family to for special occasions. The remodeling project started with a minor reconfiguration of the first floor. By taking over an office space that had become the dumping ground for family junk, and by taking square footage from the family’s large sun porch to expand the kitchen, Hurst was able to reach all of the homeowner’s goals for dramatically improved style and functionality. The new kitchen, family room and back hall design turned an average first floor into a WOW! The white cabinets, marble tops, wood flooring, new windows, and stainless steel appliances all combined to create a striking new space.
1st Place Award – Master Bathroom Hudson, Ohio
BEFORE 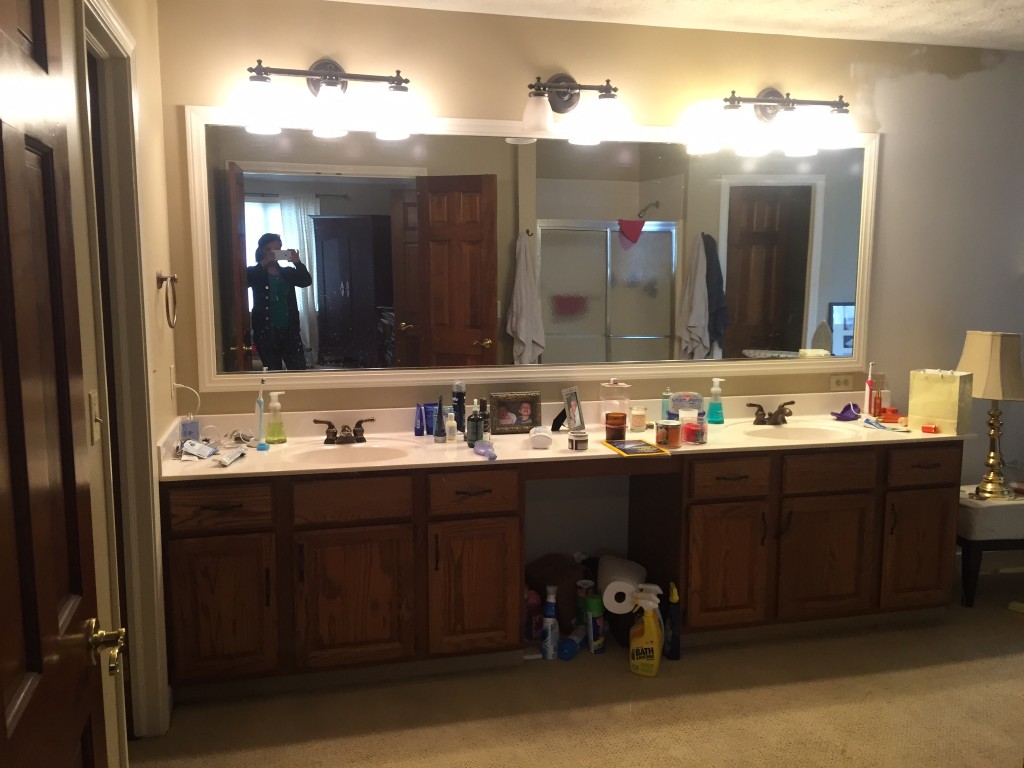 AFTER
AFTER 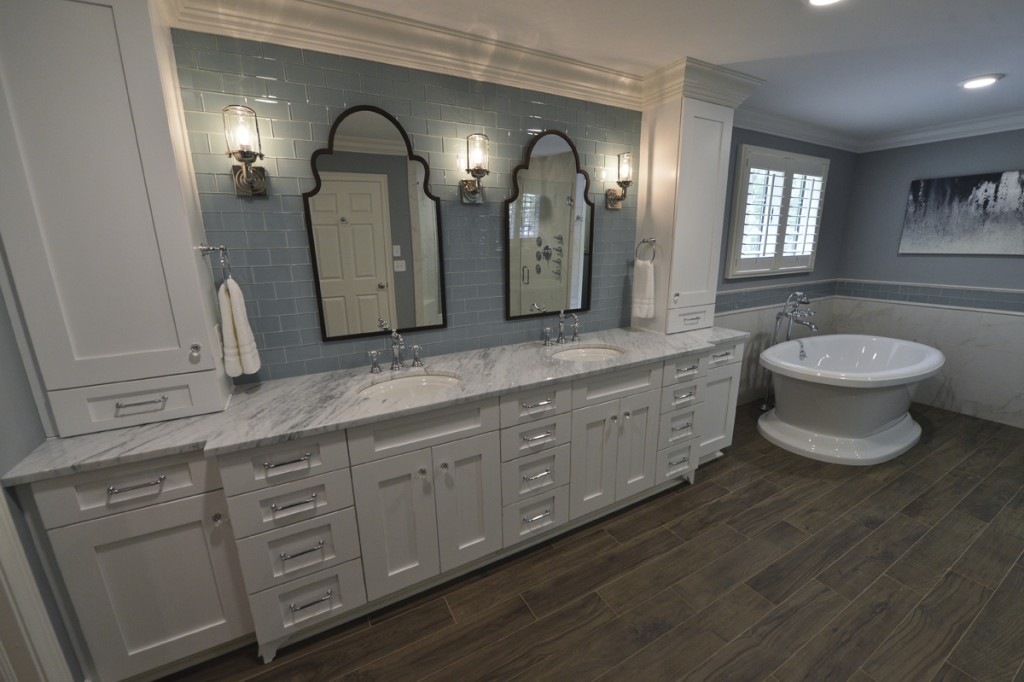
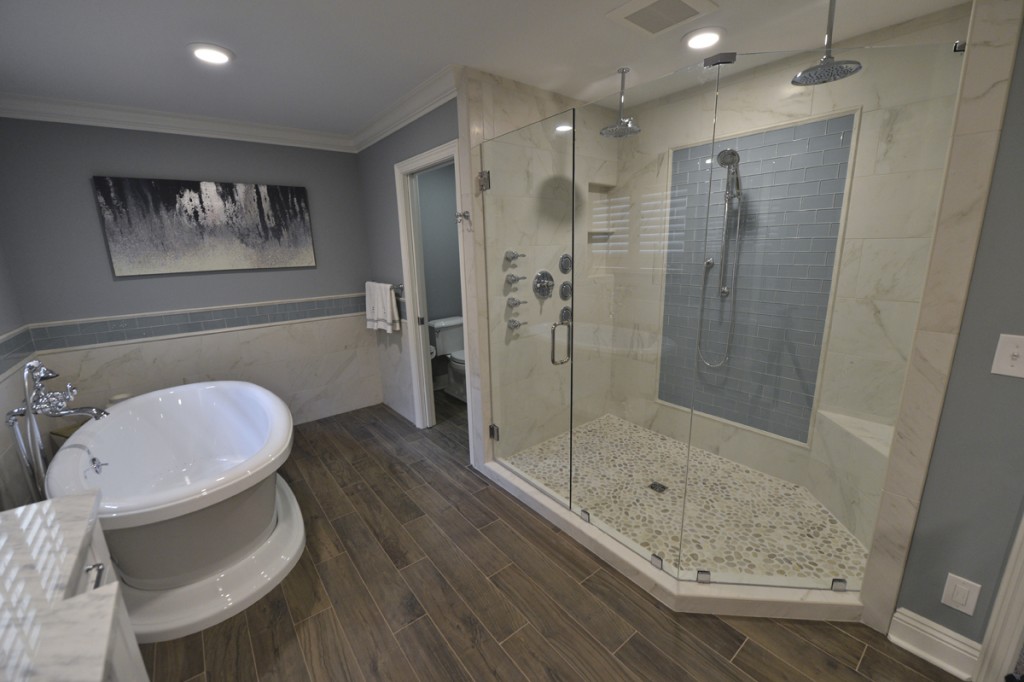
The client’s master bath was showing its age. The homeowner’s were looking for a dramatic renovation that would completely change the room’s aesthetic from dark and dysfunctional to open, light, and serene with lots of glamour and improved functionality. While the master bath had a lot of square footage it was woefully under-utilized. A large toilet room only left enough room for a small cramped, and unattractive shower stall. A large built in tub with a step-up, carpeted tub deck was never used but took up valuable wall space on three walls. Double doors leading to the master bath also took up a great deal of wall space. Despite the bath’s ample square footage storage for linens and cleaning supplies was non-existent.
While maintaining the original square footage the bathroom’s redesign accomplished the homeowners’ goals to improve the functionality and style of the space. By removing the built in step up tub and replacing it with a free standing air tub in a new location, the door to the toilet room could be moved allowing for the toilet room to be made smaller. This change allowed for the installation of a dramatic walk in tiled shower significantly larger than the existing shower stall. By moving a large fixed window with a circle top, new casement windows could be placed higher up on the wall above the new tub. This allowed for ventilation and privacy and added wall space so the new tub would could be located on a formerly unusable wall. The formerly dark, carpeted, and unattractive bathroom was transformed into a spa-like retreat through innovative design and expert craftsmanship. The open and functional floorplan increased the usable space significantly while the design elements combined to create a serene and glamorous space.
1st Place Award – Kitchen Remodel Strongsville, Ohio
BEFORE 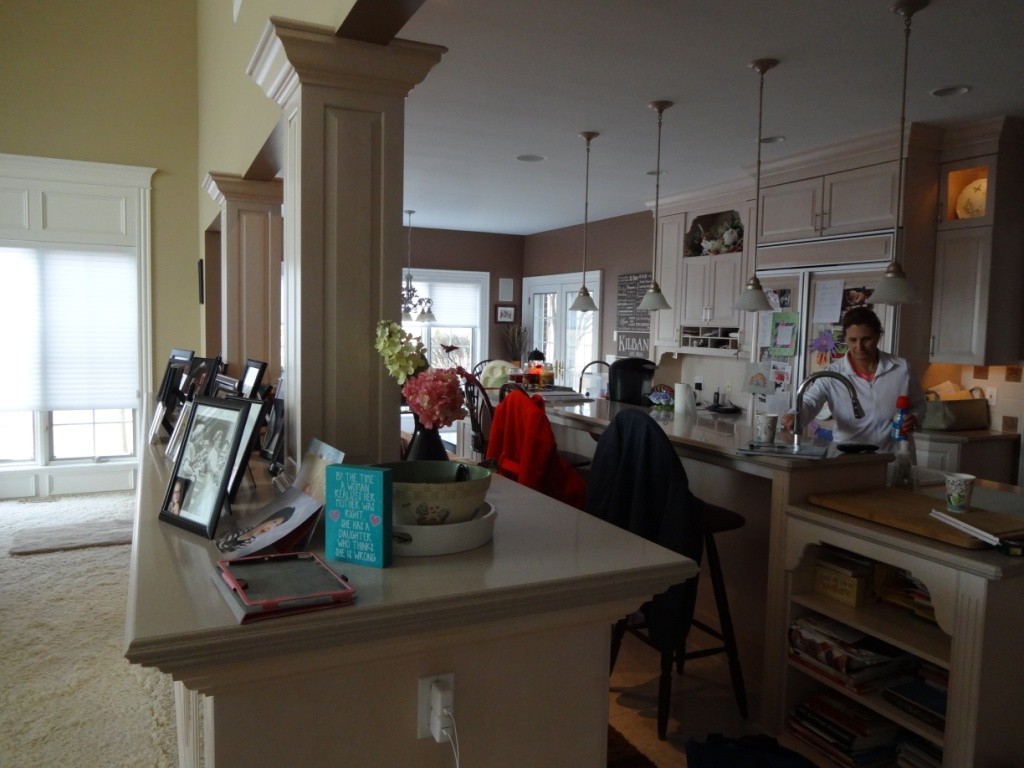 AFTER
AFTER 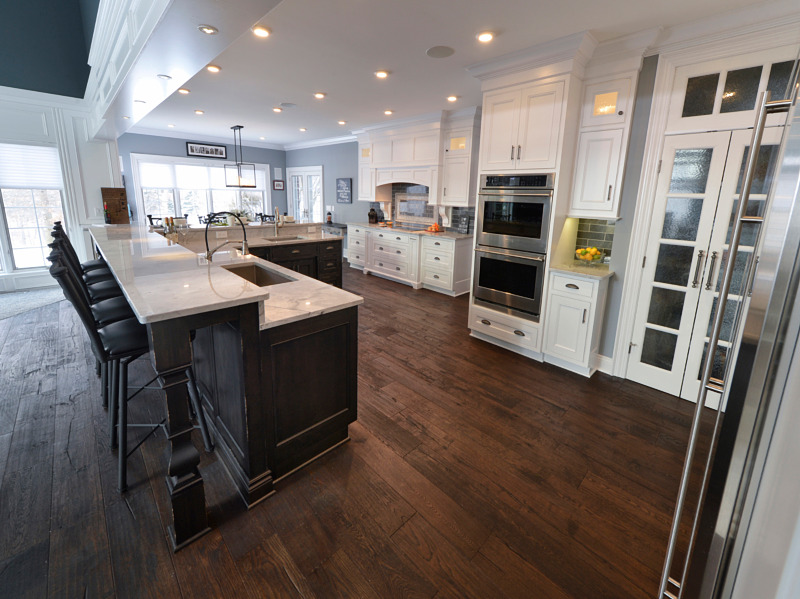
The homeowners’ primary goal was to have a functional and beautiful kitchen large enough to entertain family and friends and to keep all those who are not working in the kitchen out of the work areas. The design was also to be timeless and to be in keeping with the existing architecture of the home. The original kitchen floor plan was a really large space, but there were two support columns that greatly reduced the style and functionality of the space. Removing these columns and installing a steel “I” beam that spans 27 feet was the solution. The great room had a large area that was not being utilized, so by removing the two columns the kitchen could be partially extended into the great room, which opened up all sorts of possibilities including a walk in pantry. Installing the steel was a big task that required a lot of planning, but they had the space within their home and did not need to do an addition, so it was well worth the investment. The kitchen remodel gave the homeowners just what they wanted, a great looking kitchen with excellent flow and functionality. They have the space they have always wanted for hosting their growing family and their friends.
Honorable Mention – Basement Remodel Avon, Ohio
BEFORE 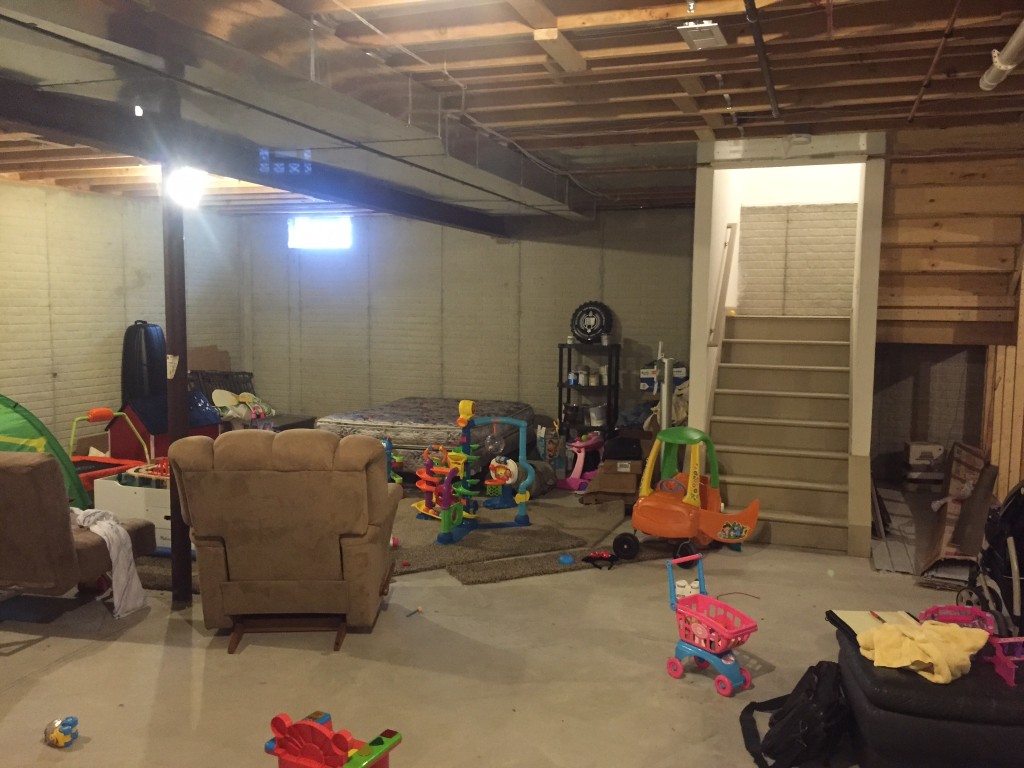 AFTER
AFTER 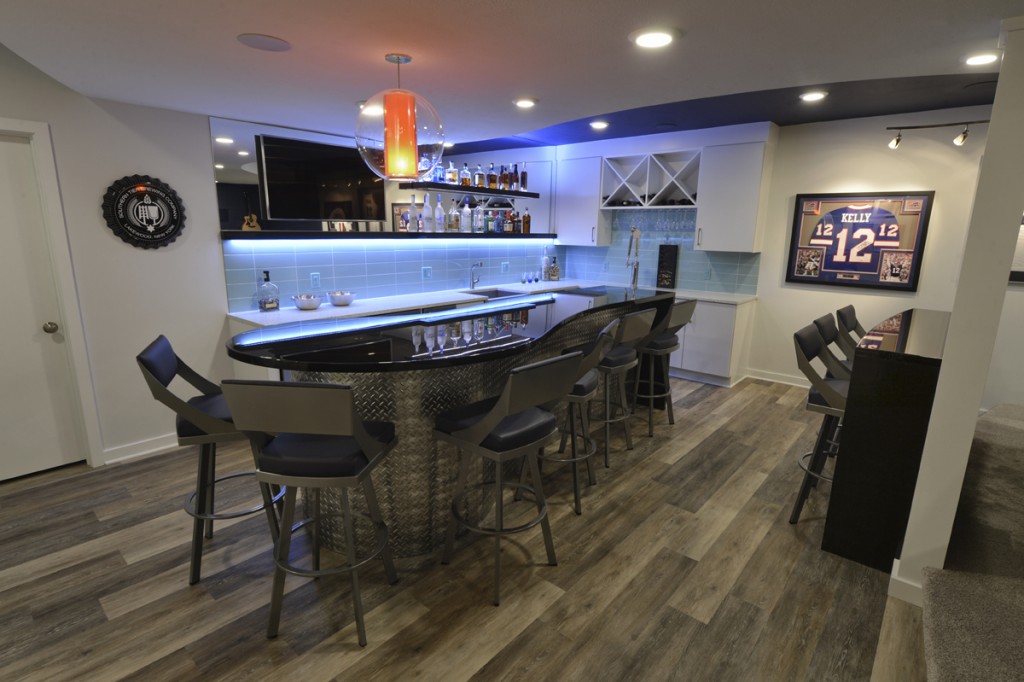
The clients lived in a newer home with their young children. They were looking to expand the available play space for their children and get their toys off the main floor. They love to entertain friends and family and were also looking to create a space within their existing floor plan that was a reflection of their creative personalities and unlike anything they had seen before. They wanted the space to accomplish a lot of different goals. The challenge was how to incorporate all of their wishes into one space. Creating a designated playroom in the basement with lots of custom built in storage was a great solution for the kids. With a tucked away murphy bed behind custom cabinetry, an egress window and a full bath, the kid’s room can double as a spacious guest room. The bathroom was designed with two entry points so it could be used for the guest bedroom or the main living space depending on the need.
A custom made barn door separates the kids’ room from the new entertaining area created in the basement. To address the major issue of more living and entertaining space. The design team created a plan that would wow guests immediately as they headed into the basement. A sculpted ceiling, polished wood bar top, dramatic lighting, multiple textures and colors all came together to create a dramatic new space that could adapt to the needs of the family.
Hurst Design-Build Remodel is a nationally-recognized, award-winning remodeling firm started in 1997 by brothers Dan and Pat Hurst. The firm serves the Northeast Ohio market and specializes in innovative design solutions and expert craftsmanship.
Tags
- design
- home remodel
- home renovation
- kitchen design
- holiday entertaining
- interior design
- kitchen remodel
- remodeling
- renovation
- backyard
- bathroom design
- butlerspantry
- christmas
- covered patio
- garden
- guestsuite
- holiday decor for bathroom
- home
- home project
- homeremodel
- landscape design
- networking
- news
- outdoor kitchen
- outdoor living
- patio season
- powder room
- prepkitchen
- roofing
- siding
- summer home improvement
- thanksgiving
- trade shows
